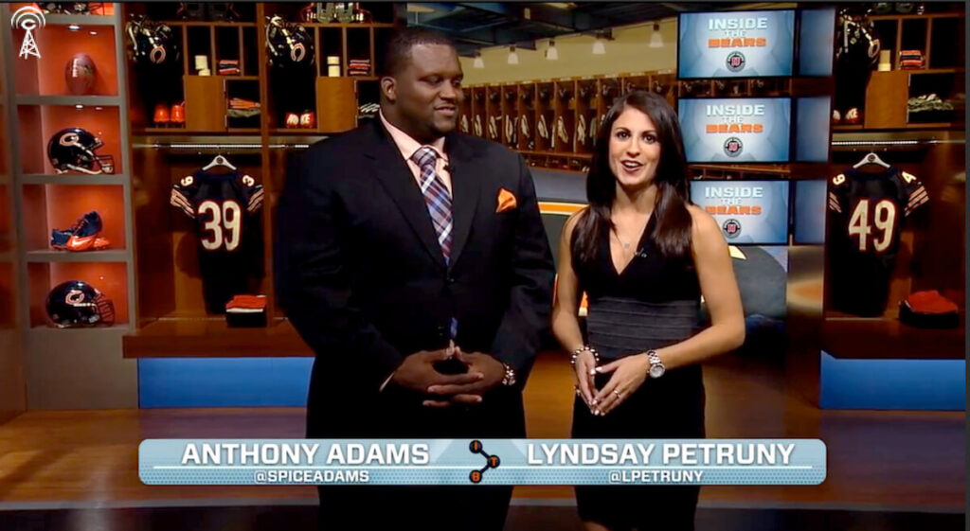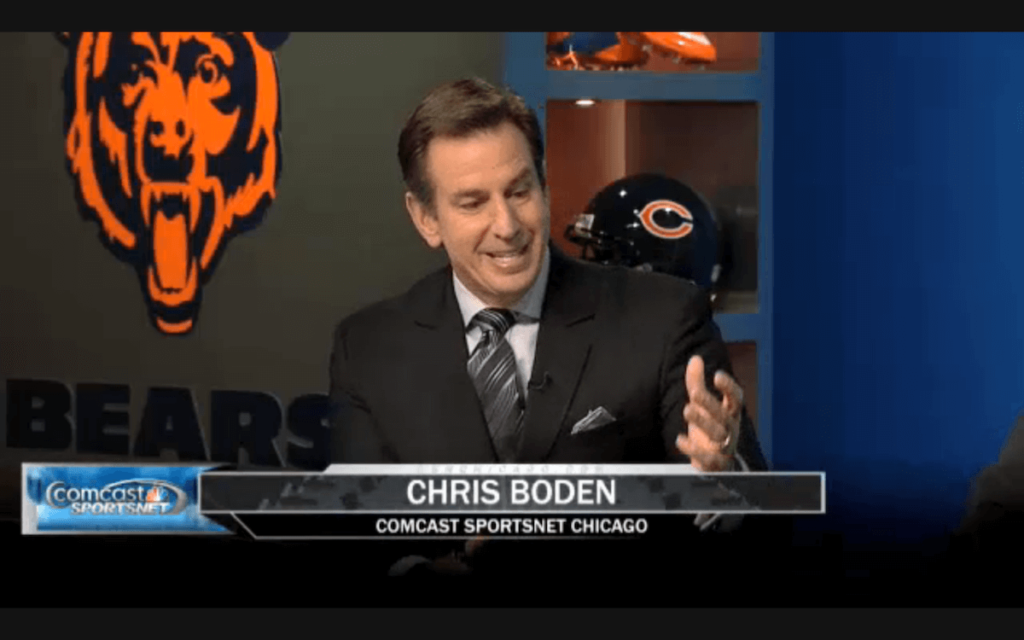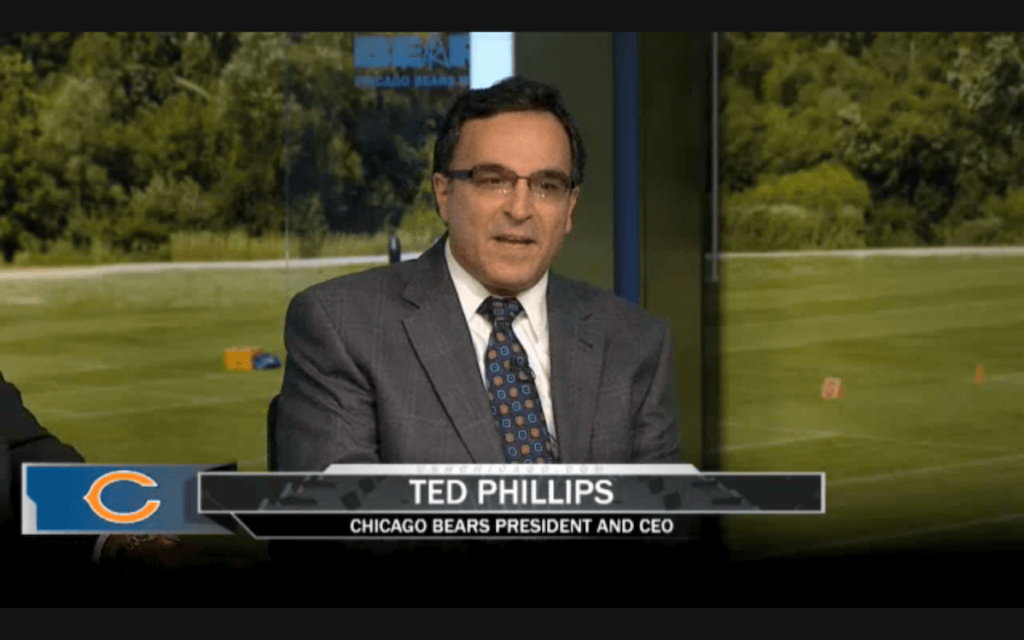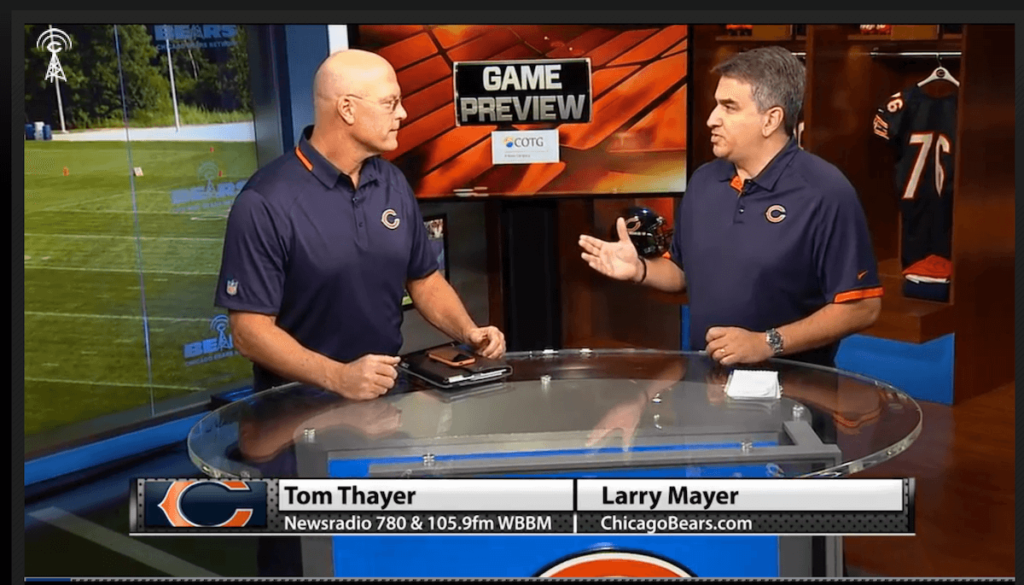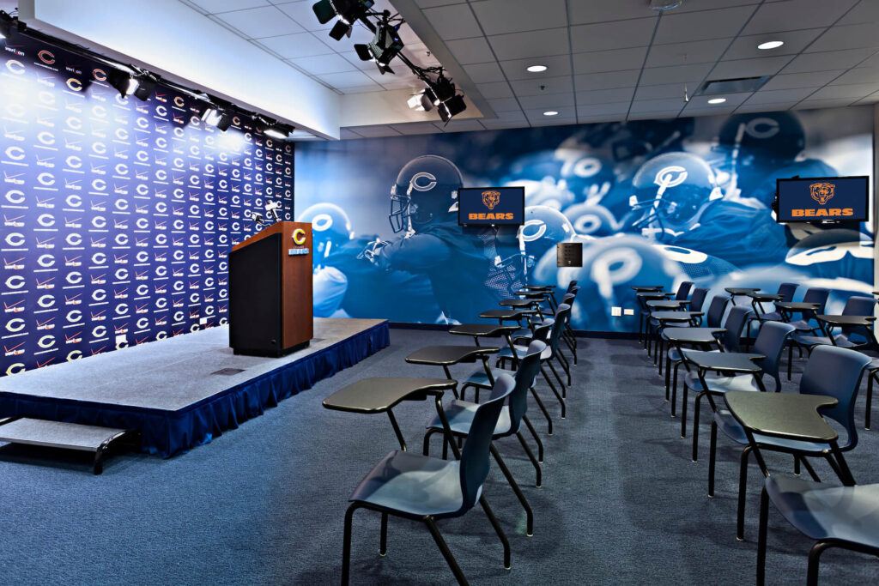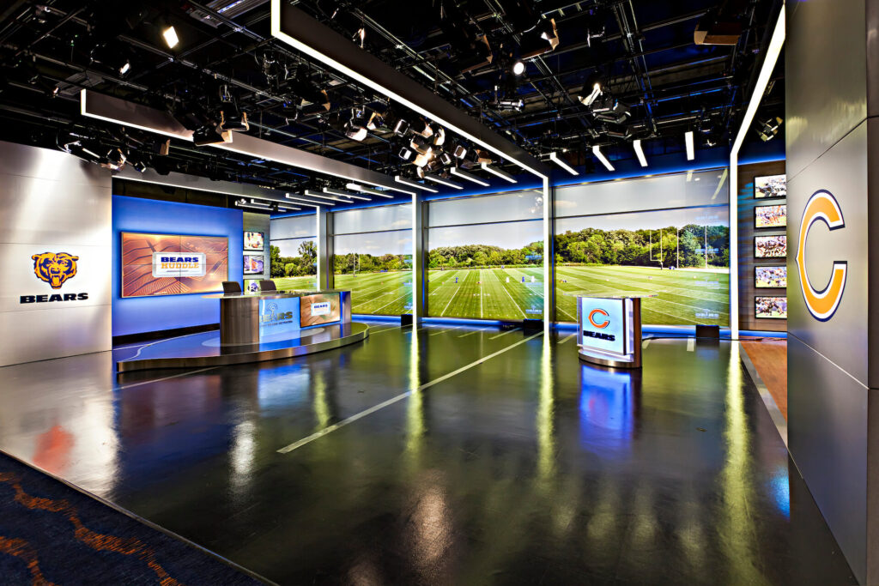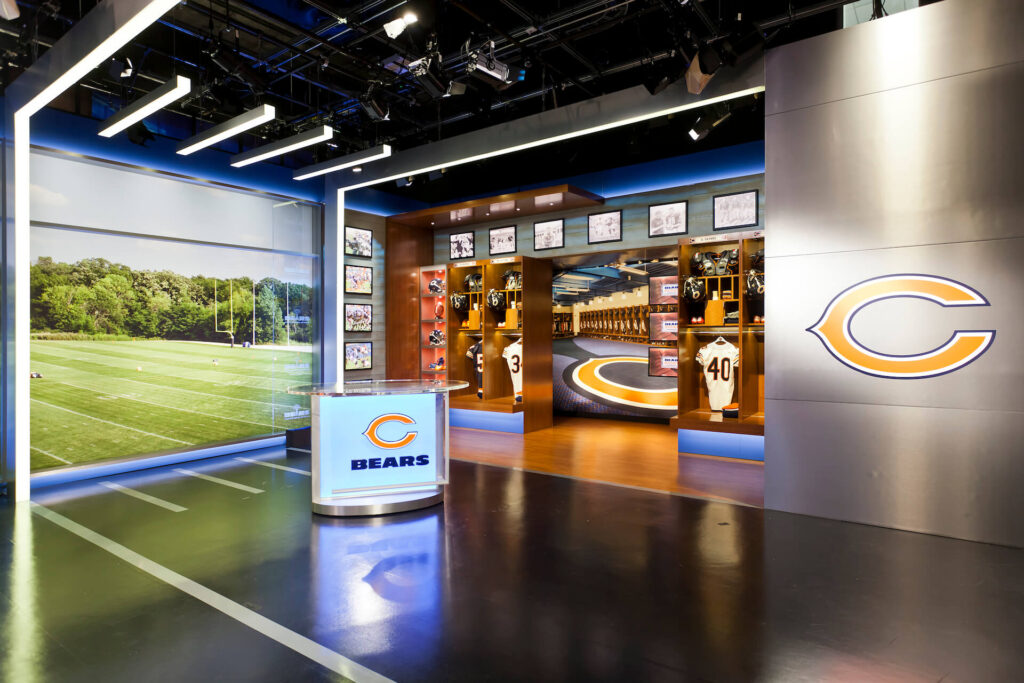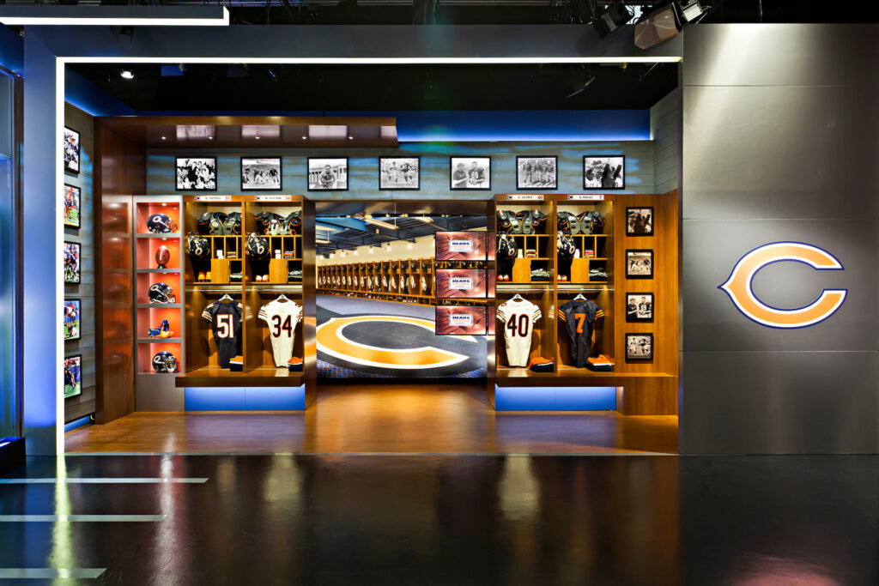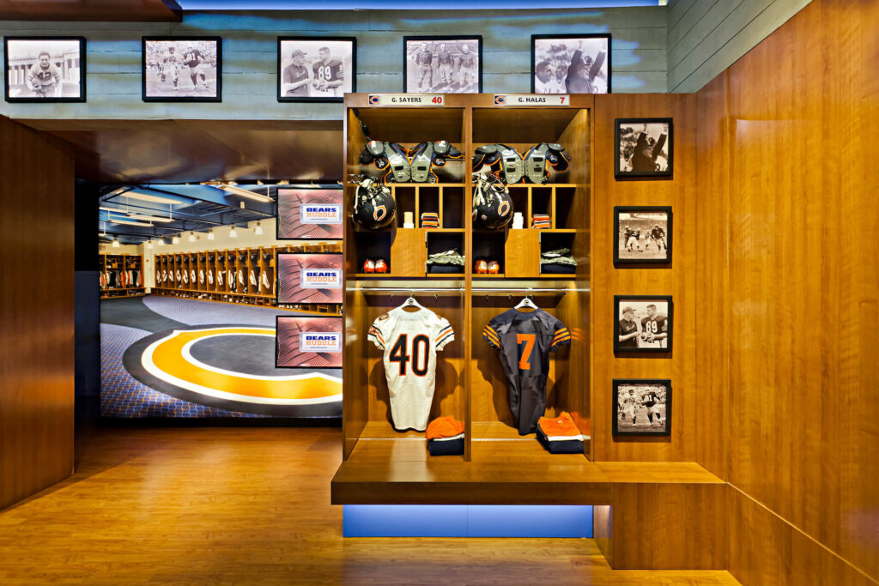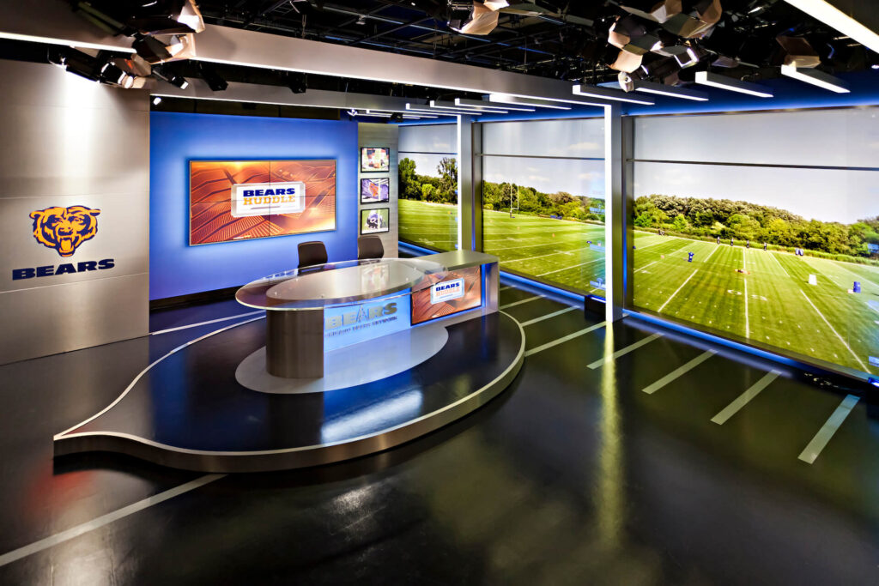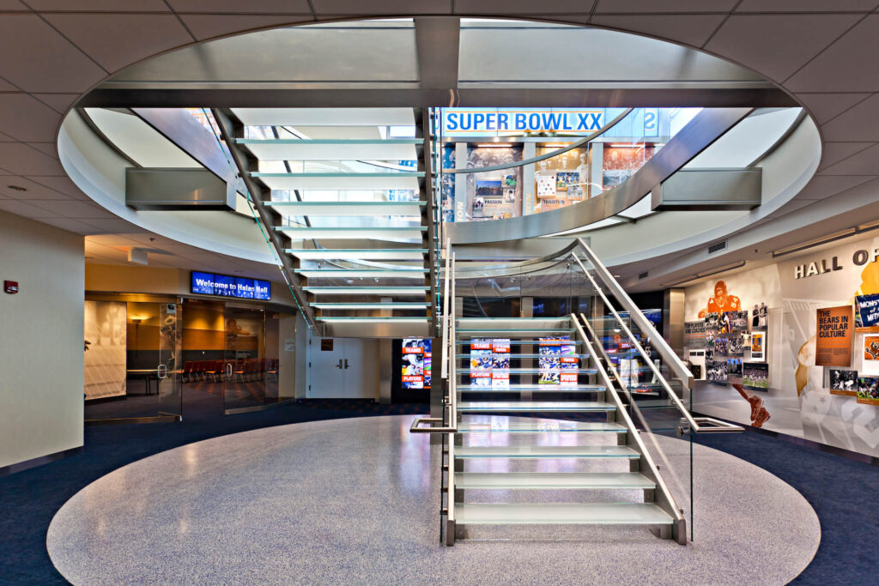Chicago Bears Football Club can now meet, greet and present in their new content studio by Provost Studio.
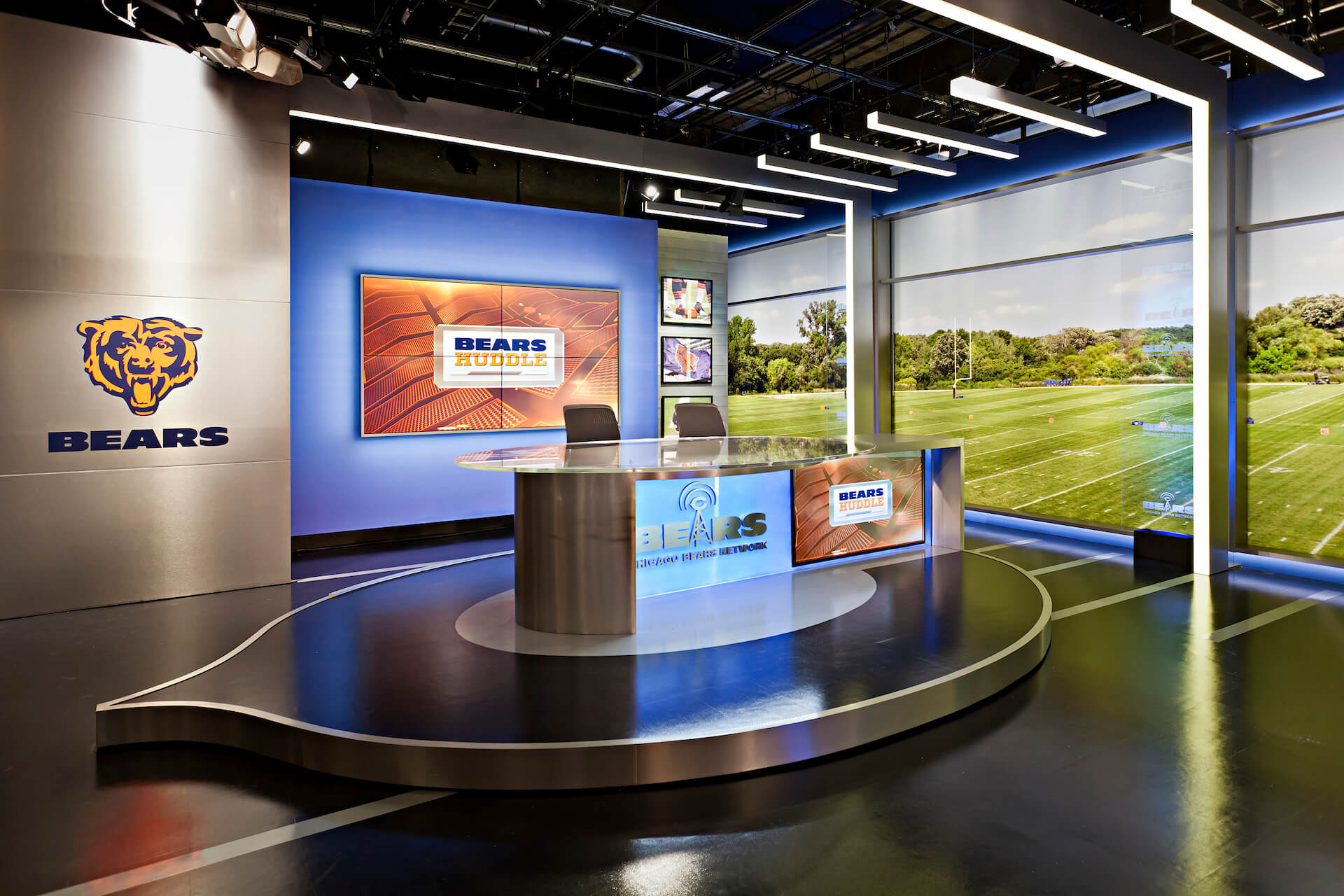
The 2,200-square-foot studio for the Chicago Bears Network was part of an addition and expansion project for the existing Chicago Bears Football Club Headquarters in Lake Forest, IL – including the new Chicago Bears Media Center. The studio space is organized into two main zones, a hard news, main anchor area and an informal stand-up “locker room” area. Flexibility is provided for multiple show lineups by utilizing custom drop-down graphic panels, LED color shifting, internally lit light box walls and AV technology.
The show-stopping factor is a moveable wall designed by Provost Studio that opens up into a meeting and event space, allowing the team to entertain partners, sponsors and more.

