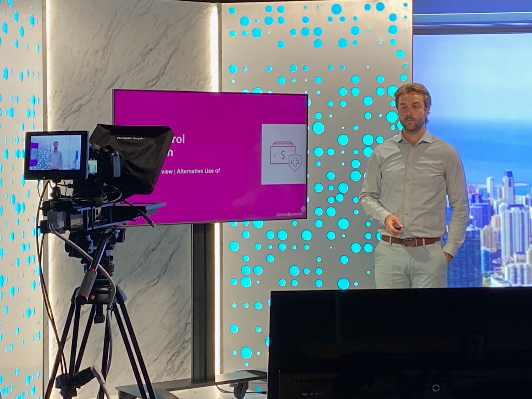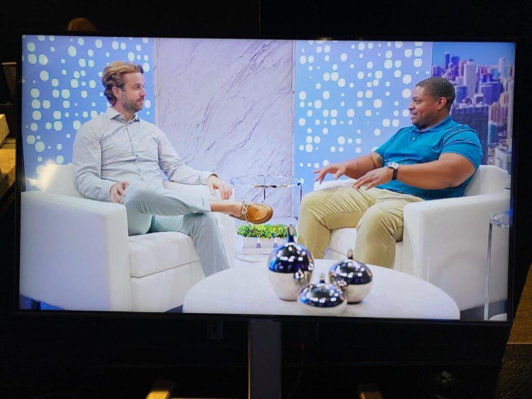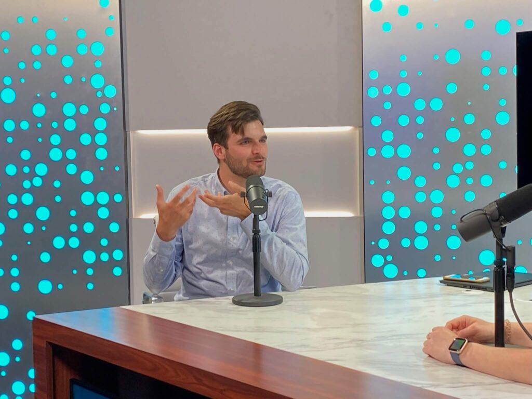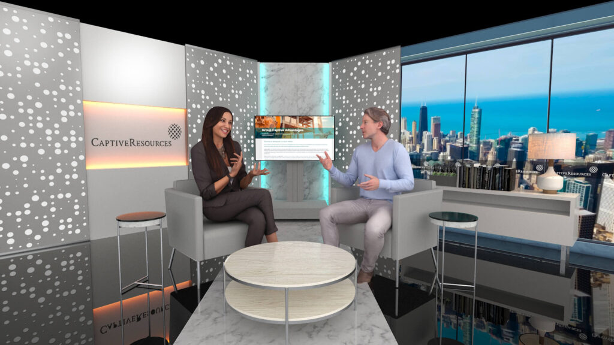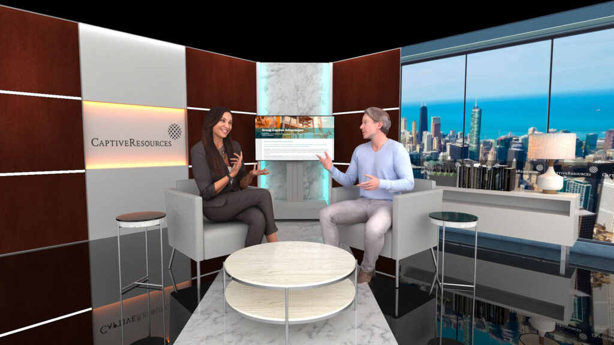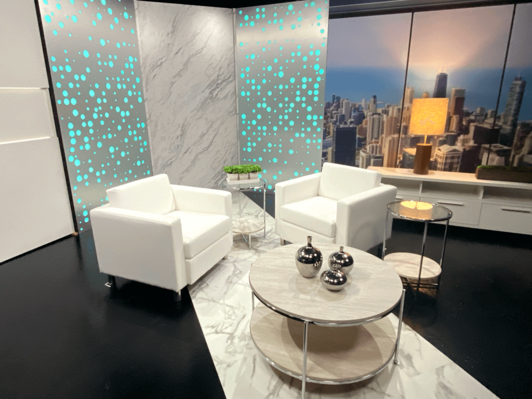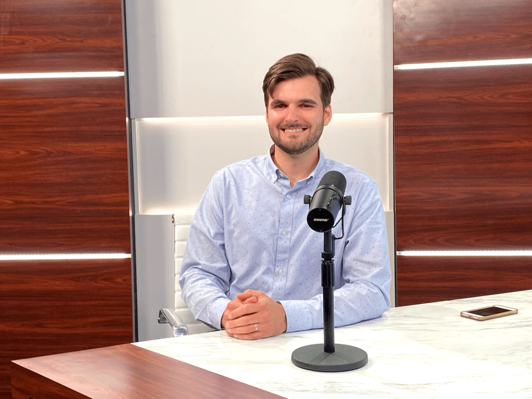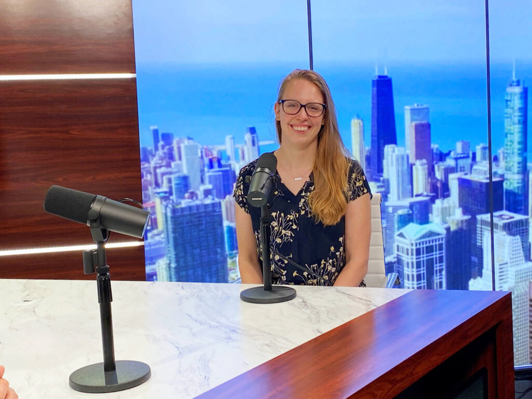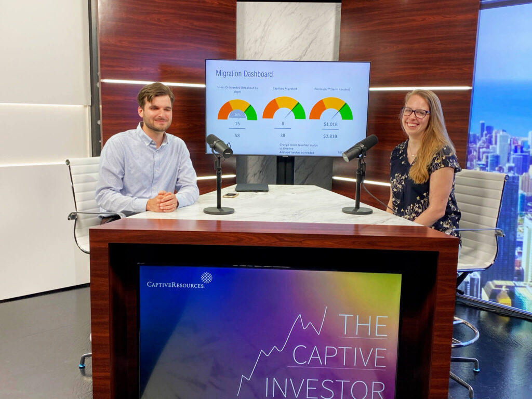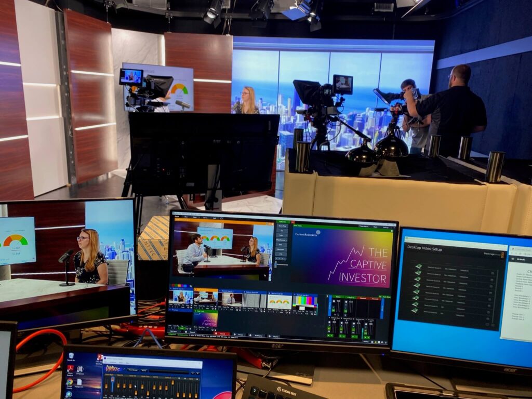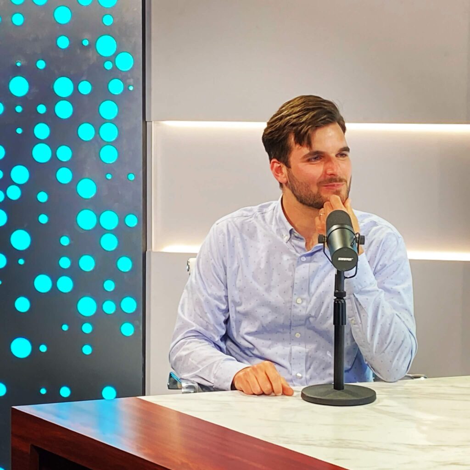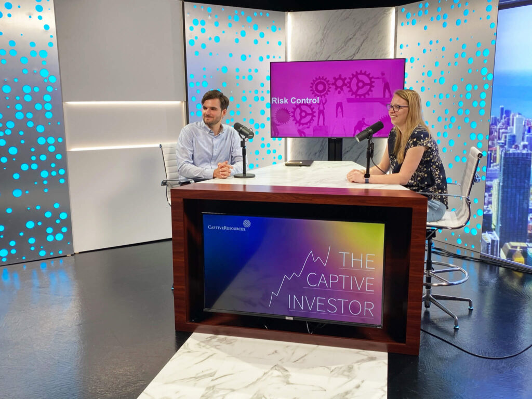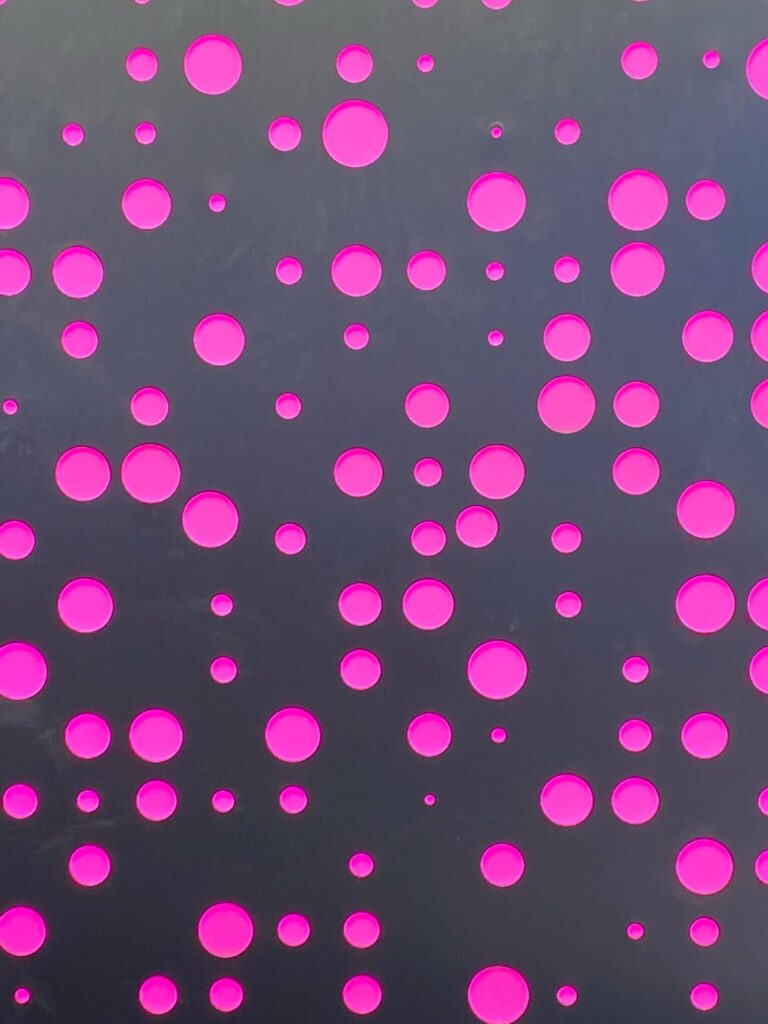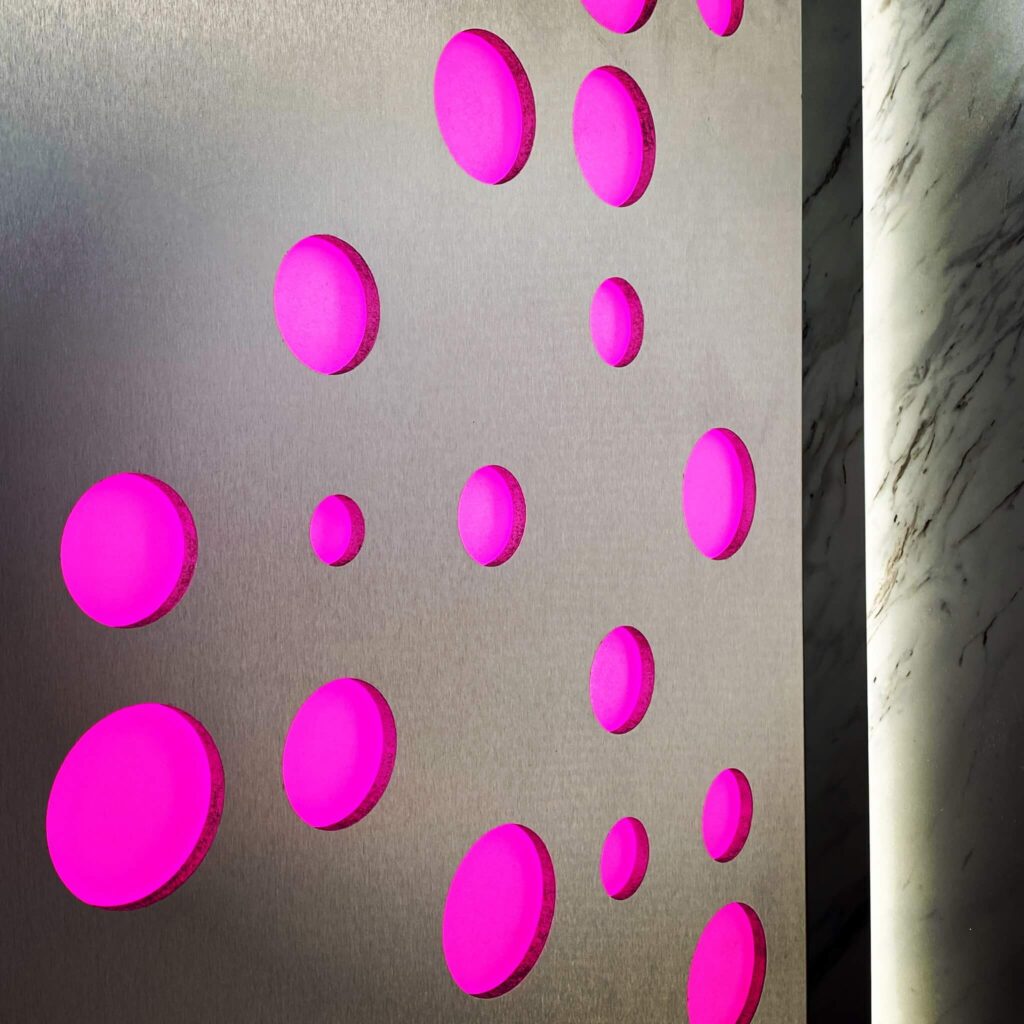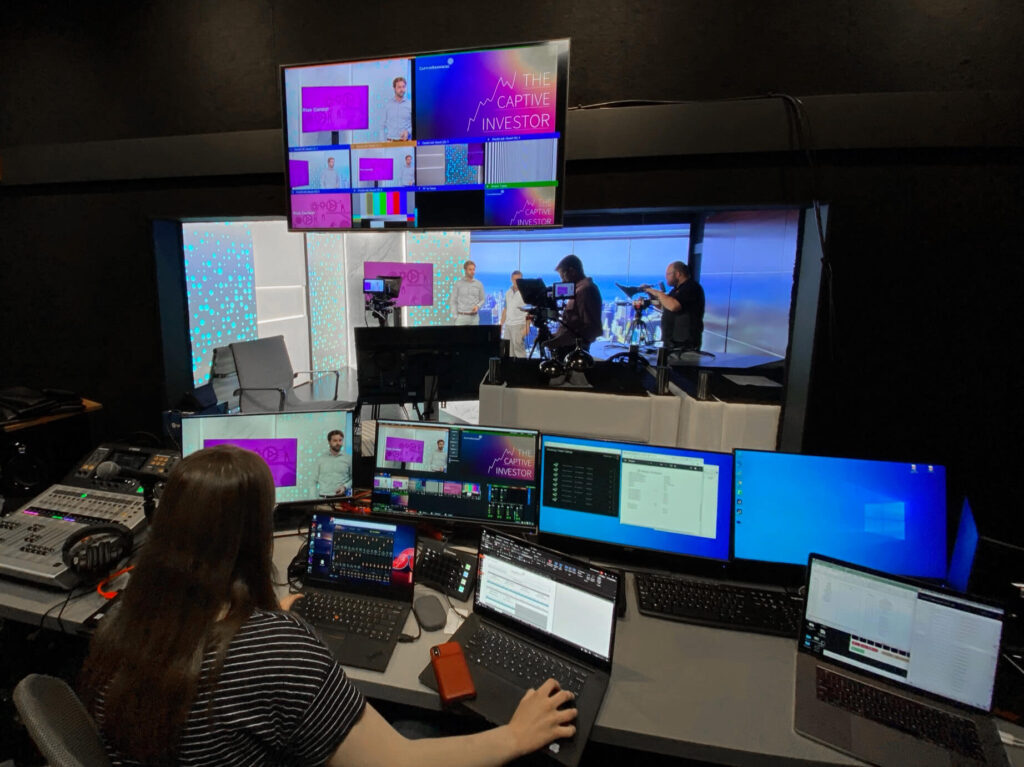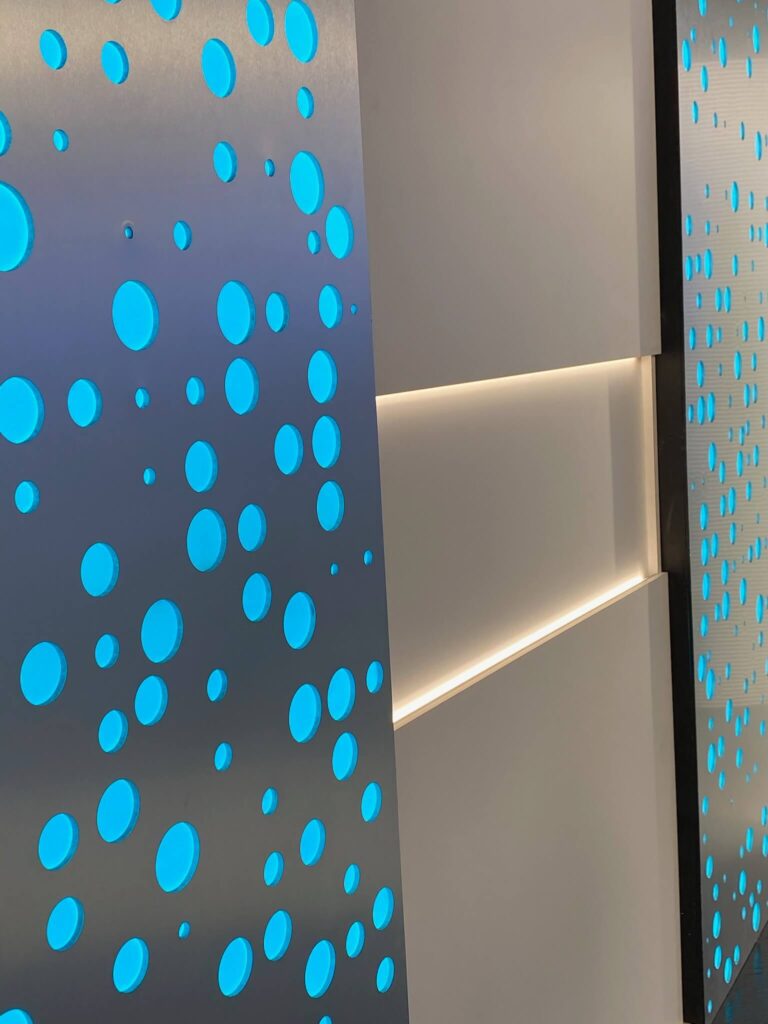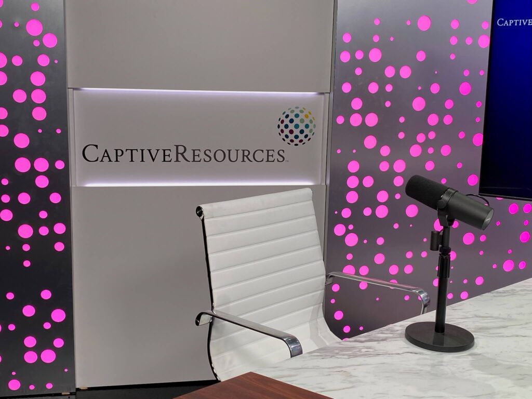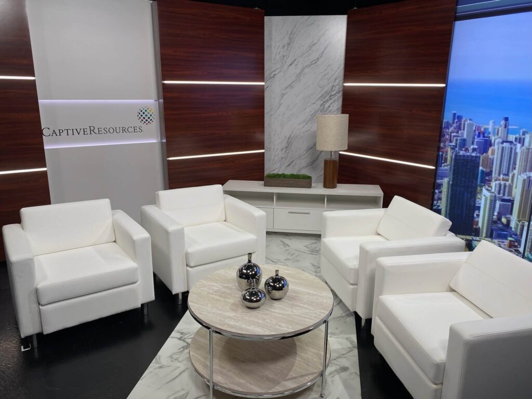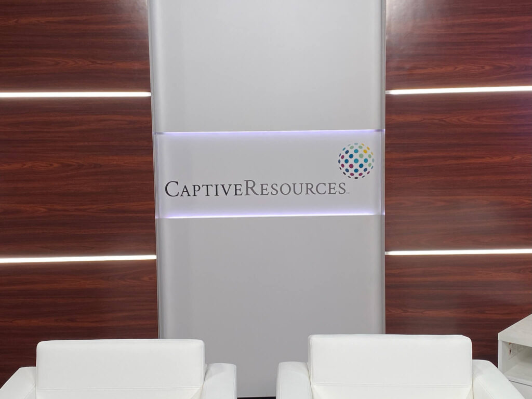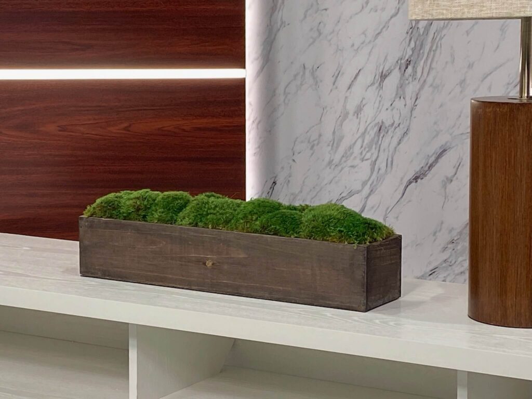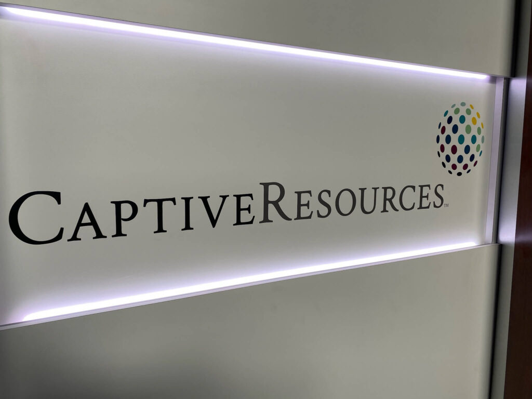Captive Resources engaged Provost Studio to raise the bar on their existing video production, creating a studio that aligned with the brand standard.
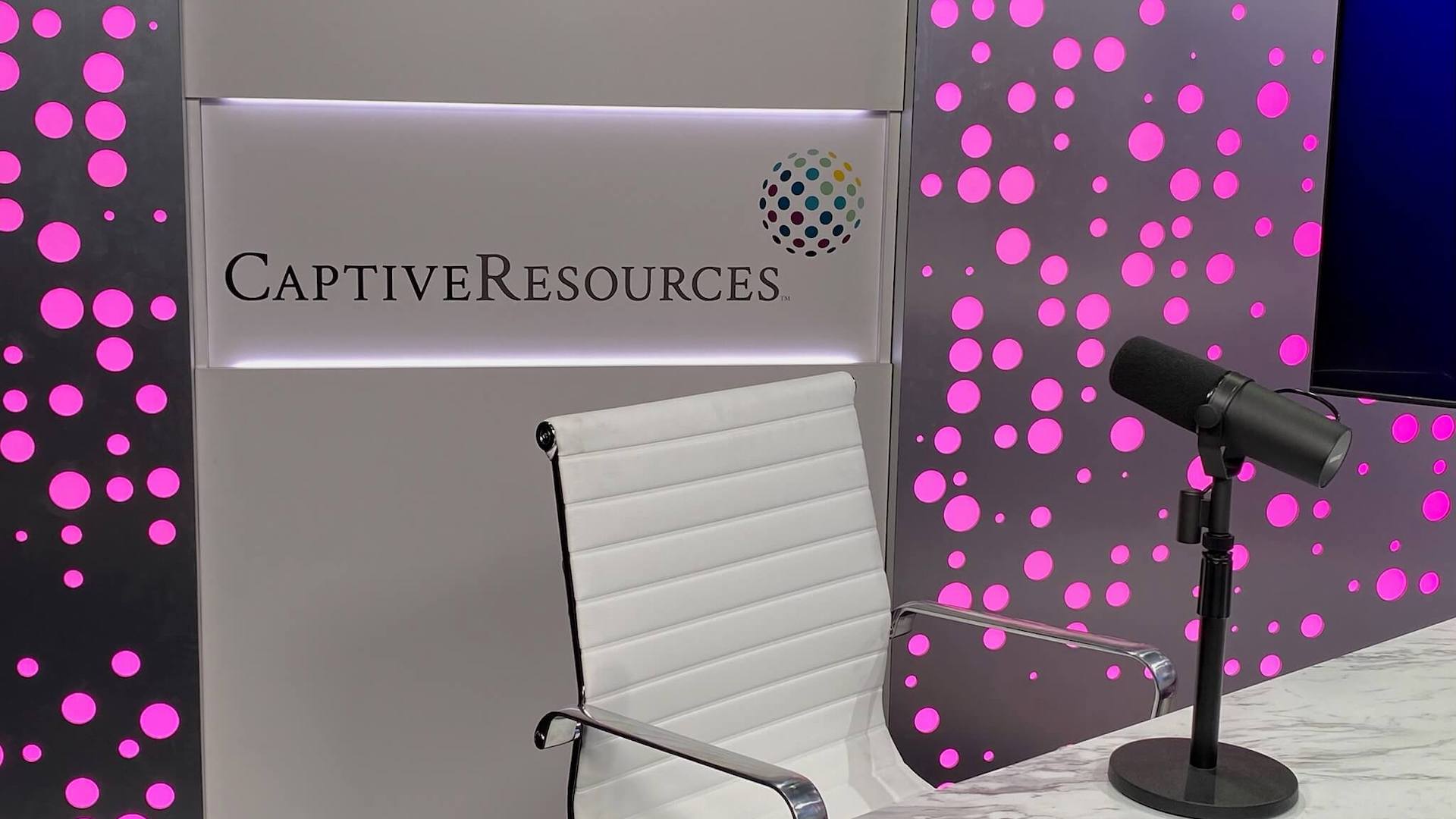
As part of an interior build-out of their existing 5th floor headquarters, Provost optimized the 1,200-square-foot space from both a scenic and technical production perspective with a limited budget and aggressive construction schedule. The firm delivered a design solution that provided a compact, flexible 2-wall set with tracking scenic walls, allowing a completely different look for their production needs, as well as tracking panels with color-changing LED. A large light box features a graphic that can be redesigned and swapped out in the future, and the main interview desk and furniture can easily be moved depending on what talent configuration is needed. Provost also provided base-building infrastructure recommendations and support to the architecture and engineering teams and general contractor on the studio and control room build-out.
By designing a scenic environment that spoke to the brand as well as providing variability with multiple video setups and talent configurations, the firm elevated Captive Resources’ shooting capabilities.
