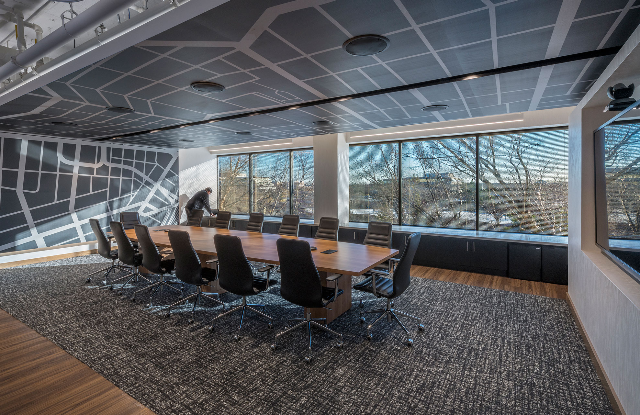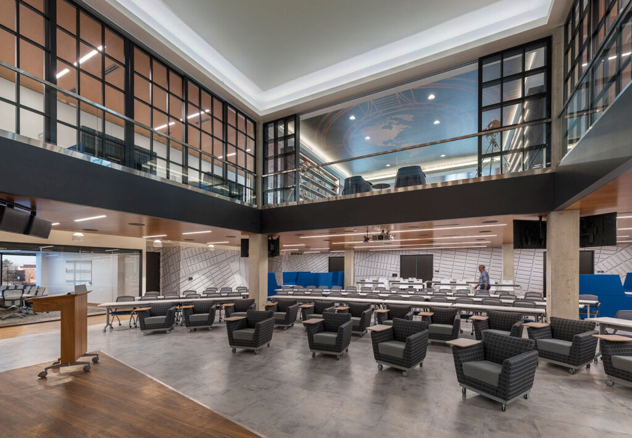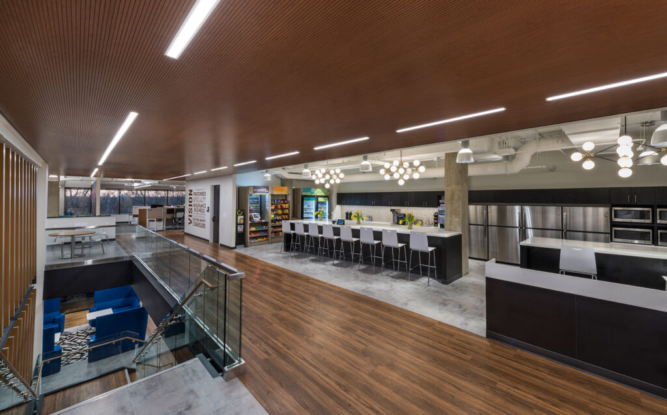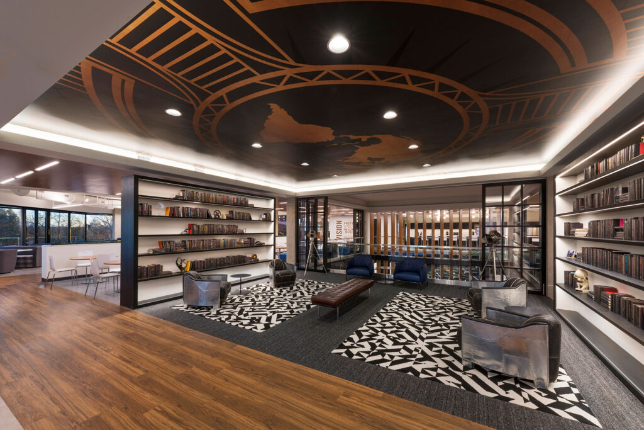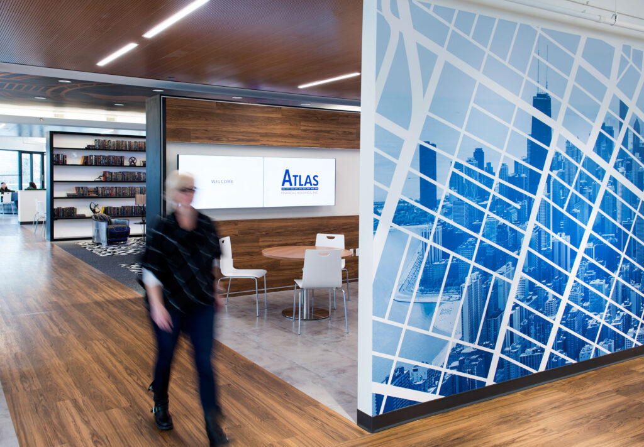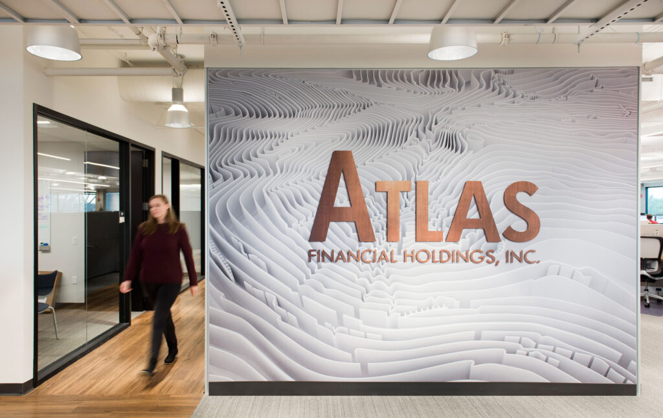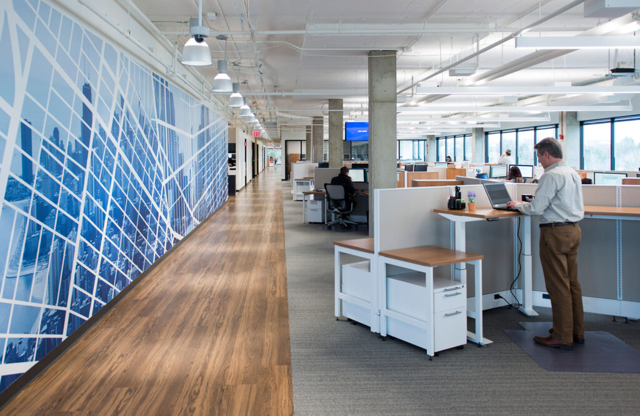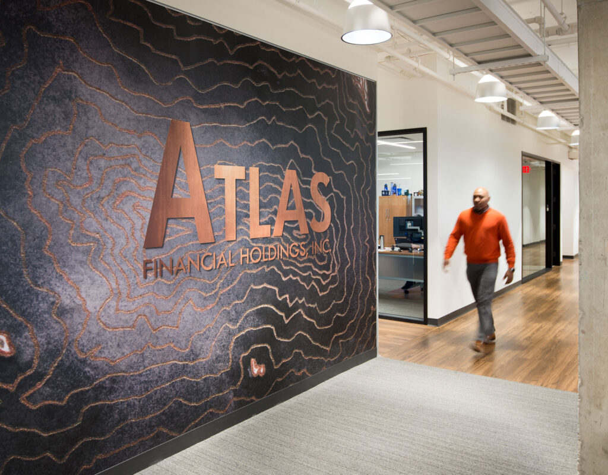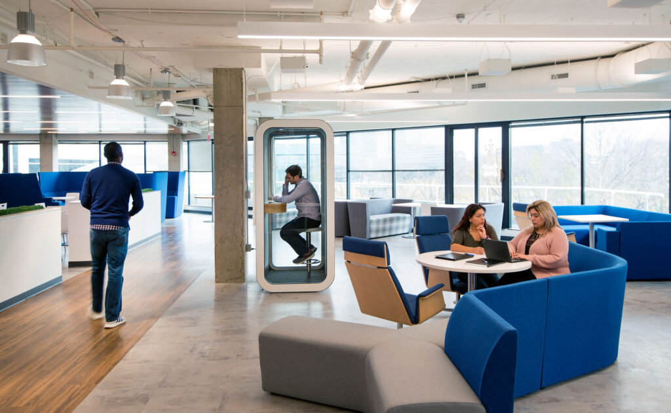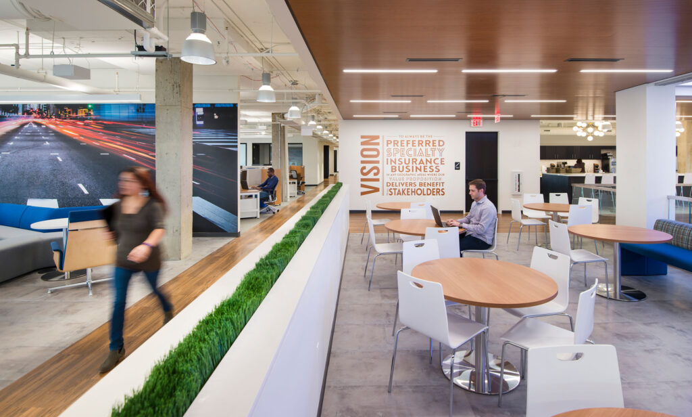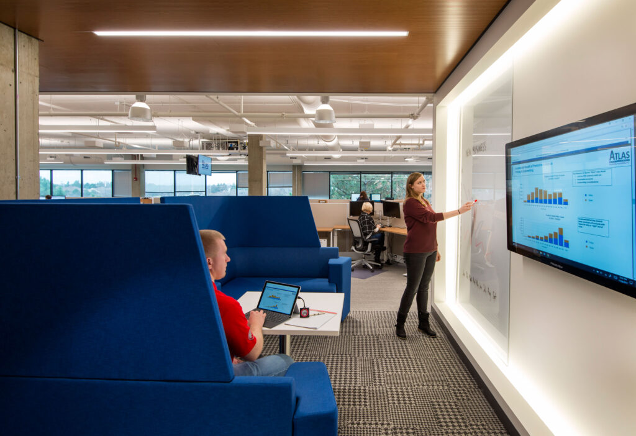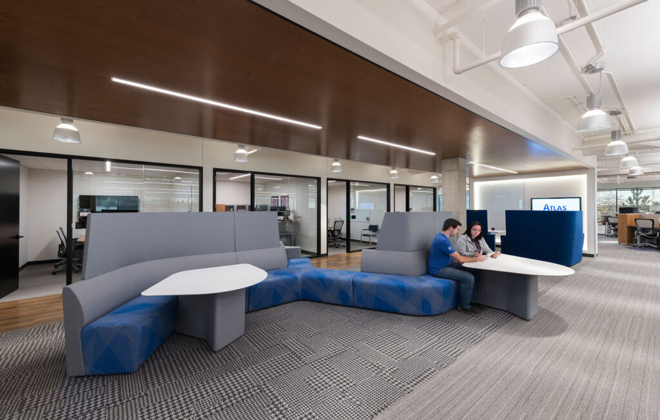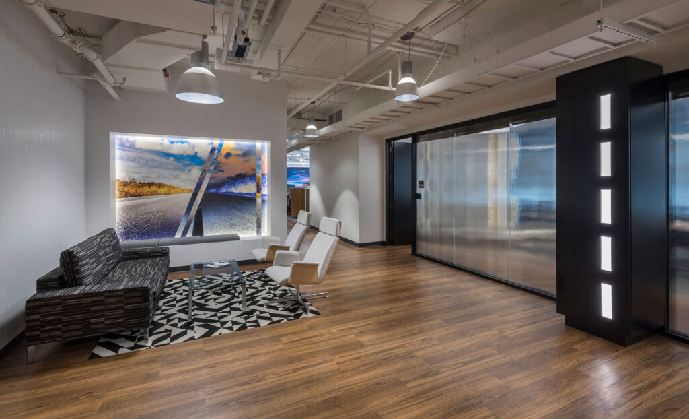Provost Studio completely transformed the headquarters for Atlas Financial Holdings, Inc., located in the suburbs of Chicago.
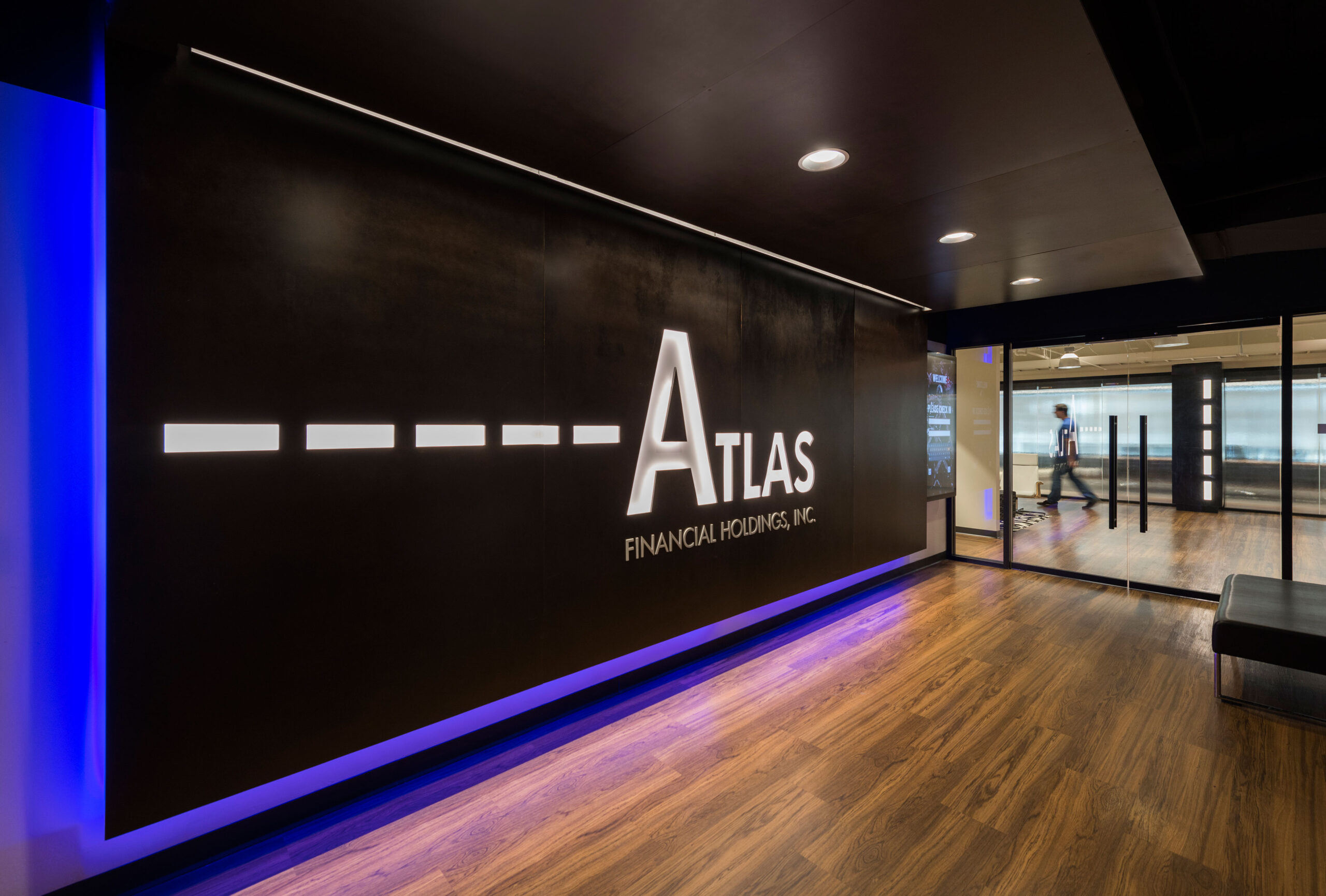
The new 70,000-square-foot space features an open work environment that consists of 65% open workstations and 35% open flex office and meeting space that reflects the collaborative and responsive nature of the company. Bold use of materials support the strength of the Atlas brand, while dynamic environmental graphics and interactive technology, including a virtual receptionist and real-time data visualizations, communicate the company’s position as an industry leader and innovator.
Provost Studio developed the design of the interior and branded environment resulting in a space that Atlas could grow into for years to come.
